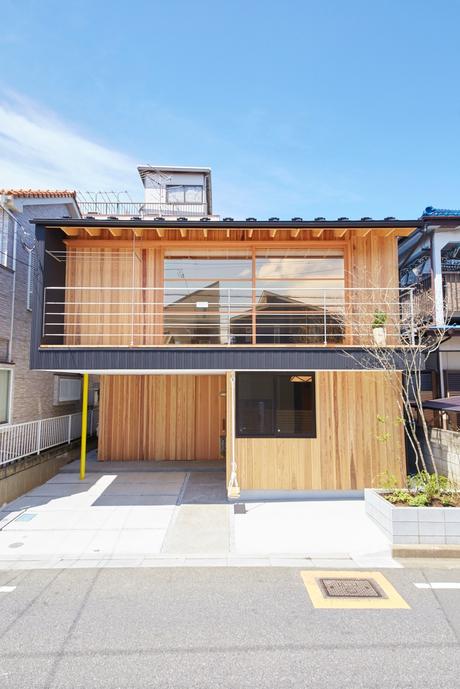
The house is surrounded by buildings on all sides except its south facade, which faces the street. An expansive operable window is key for effective ventilation during hot summer months. Additionally, a cantilevered balcony shelters a carport, bike storage, and even a playful swing.
Architect co-designstudioYanagisaki, a suburb about 20 miles outside Tokyo, can be unbearably hot and humid during the summer months—a result of the "urban heat island effect," where concrete and asphalt store heat during the day and radiates it through the night. This climate was one of the biggest design challenges for co-designstudio’s Yanagisaki House, especially when the clients desired a low-energy, mostly passively cooled home. The 1,235-square-foot abode hosts a family of four—husband, wife, grandmother, and kindergarten-age son—with smart programming and an open-floor plan. Floor-to-ceiling sliding glass windows on the second floor and operable skylights on the third maximize ventilation to keep the house comfortable.
- Log in or register to post comments
