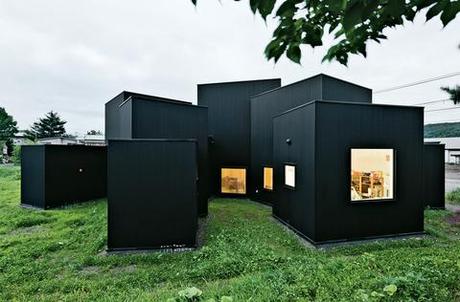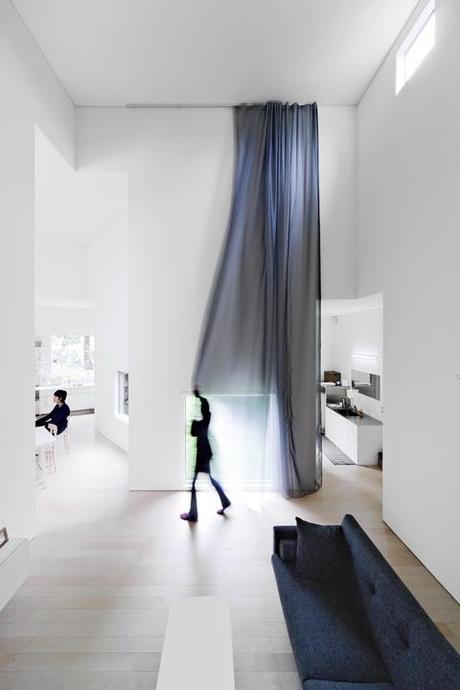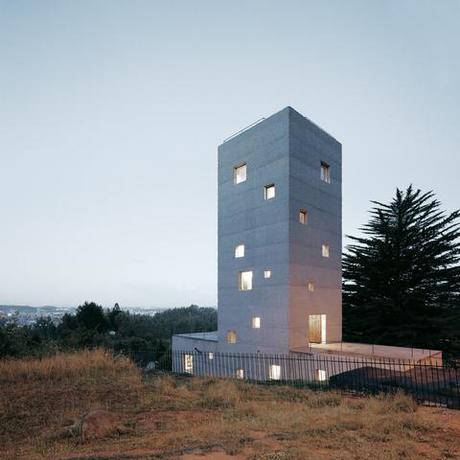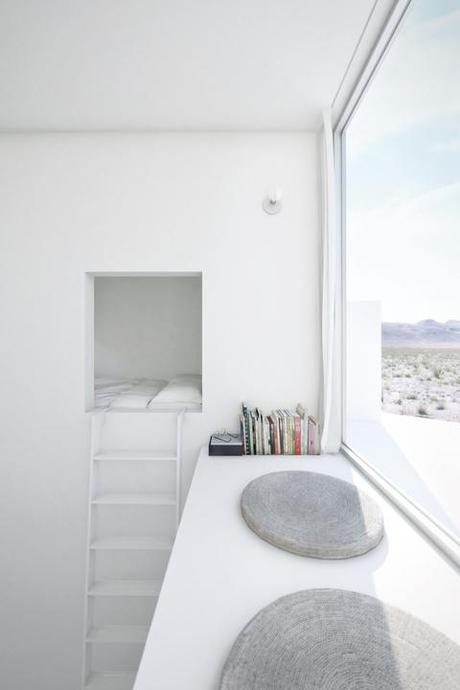
House O, designed by Jun Igarashi, forgoes hallways and interior doors in favor of casually interconnected rooms.
With surveillance as the word of the day, thanks to the recent NSA intelligence scandal and even Congress’s skepticism of Google Glass’s intrusive properties, privacy is rapidly becoming the 21st century’s greatest quan-dary. Not as in, How do we protect it? But rather: Do we even know what it is anymore?
The ubiquity of online socializing, new technologies, and mobile devices—with their heavy trade in personal information—has erased the old lines between public and private. For anyone sitting in a public hotspot, smartphones, tablets, and laptops can be private islands in the stream, one’s only chance for isolation and, paradoxically, one’s best chance at active community.
But what of the physical world? As virtual technology redefines what it means to be alone or together—or to be alone, together (the new family meal: one table, four family members, four devices, four conversations)—architects and designers are developing a new sense of built reality. Today’s homes address their role as rapidly shifting spheres of social interaction. Call it code engineering for brick-and-mortar sites.
Slideshow
A sheer curtain screens the living room from the outside.
In the American postwar heyday of the nuclear family, everyone had their own room; when you wanted privacy, you closed your door. Today, with the centrifugal forces of technological autonomy—allowing you to be anywhere but where you are and with anyone but whom you’re with—tearing at the family core, designers are being asked to reinstall magnetizing cores of social life to residential projects. Jennifer Post, an interior designer, and James Wagman, an architect, both based in New York City, report that residential clients with the resources to create ambitious new spaces now request second living rooms exclusively for their children, so that computers and othermedia won’t go into bedrooms, behind closed doors.Such tiers of privacy—the parents entertain in their own distinct realm, in the foreground of the house—recall the progressive enfilade of 17th-century courts, where the architectural notion of a retreat from the public first appeared: rooms scaled back from grand to intimate, in socially calibrated stages, until you were alone with the king in a small, luxurious closet—the most treasured form of society.
Designers today are reimagining that progression in uniquely innovative ways. In northern Japan, architect Jun Igarashi built a house for a young couple that advances its own novel version of “alone together” by way of a contemporary configuration of the classic enfilade. House O has no interior doors and no hallways—traditional elements for producing privacy. Instead, its 15 rooms are subtly angled away from one another and attached obliquely. Each room enjoys a life of its own, slightly separate; each, says Igarashi, has a selfish, unshared pleasure, like the view of a tree garden seen only from the kitchen. It is as though the house has its own sense of presence and remove—in place and yet apart. House O’s spaces also descend in ceiling height from the front to the back, making the last spaces encountered the smallest and most private.
Slideshow
Sofia von Ellrichshausen and Mauricio Pezo’s reinforced concrete home in Chile stacks rooms for working in a vertical column atop horizontally-oriented spaces for living.
A house in Concepción, Chile, also employs a version of the enfilade, but, cleverly, the progression goes up as well as back. In a seven-story tower that serves as a home, workshop, and office for two architects, Sofia von Ellrichshausen and Mauricio Pezo, the living and dining areas are located at the base, inviting the visitor in in a conventional way, with capacious scale and a sweep from front to rear. The building, though, retreats up. The bedrooms are located on the second floor; at the top of the tower are two studios and a meeting place for the designers. Creativity—which can place a high demand on privacy—can be achieved in the literal aerie of the tower. “Inefficient circulations,” as von Ellrichshausen calls them, separate work from the more public life of the house. From the bedrooms, the architects need to descend three stories, leave the house, re-enter through another door, and walk up five stories to the top of the tower. Slideshow
A bedroom occupies the top of each tower; a ladder leads to a sleeping nook and an east-facing window seat in the Sunrise suite.
At its purest, privacy is a kind of exhilarating removal from the world as one knows it, with its own intensely personal view. Ed Ogosta, an architect based in Culver City, California, designed Four Eyes House, a vacation home in Southern California’s Coachella Valley that, once built, will range freely at ground level in all directions, accommodating a messy, sprawling, weekend lifestyle. But the house separates upstairs into four solitary pavilions: Each contains a tiny bedroom, about the size of a bed, and each enjoys a different view out onto the landscape—like four distinct lenses for self-realization. It is a proactive privacy, one that instructs the eye as well as the soul.“A well-designed private space is a place for bigger thoughts,” says Ogosta. “Modern life is so insistent that you’re always on. You need spaces where you can be off, for contemplation. The idea of sleeping, dreaming, and waking in a miniature room the size of a bed, in the sky—that individual expression is a form of privacy.”
