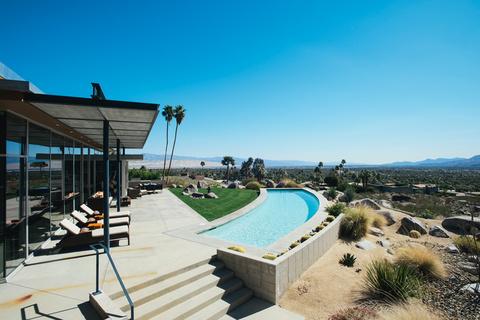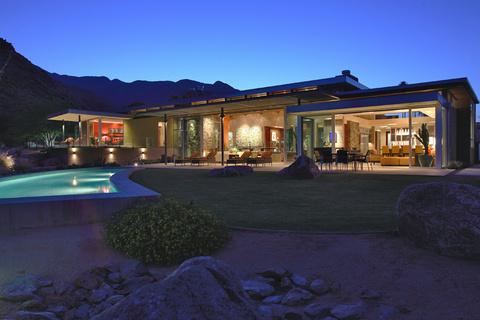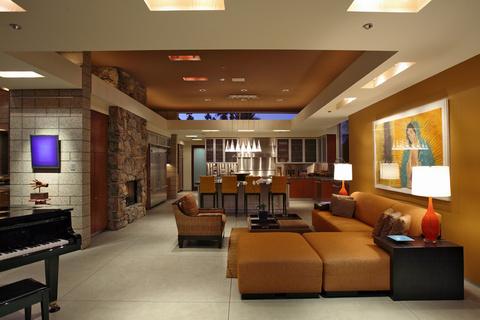
The back of the house takes center stage with wide-reaching windows opening to the desert and mountains at its feet. Photo by: Justin Keena.
When designing the home, Escalante chose to “carry the cannons of good design” spread throughout Palm Springs. This good design includes works by mid-century maestros such as Richard Neutra, William Krisel, and John Lautner. An E. Stewart Williams home is perched on a bluff just above the Linsky-Thomas house, while a few doors down sits an iconic 1946 Albert Frey masterpiece. Escalante took cues from the mid-century’s use of material, site-driven solutions, and modesty of scale to build a modern and contemporary home satisfying the client’s needs.
A comprehensive collaboration between architect and client, the development and design of the home is a tribute to the history of the site—both architecturally and topographically. Restoring the former beauty of the site (seen in an unearthed aerial photograph from the 1950’s) required more than a little landscaping—the existing house on the site had to first be dismantled and removed. Built on imported soil, the house’s aesthetic and construction were foreign to the climate and vernacular architecture of the desert. The homeowners and Escalante had the home “surgically” excavated and donated parts to recyclable organizations for use in other projects. After removing the foreign soil, the contour lines of the topography were reoriented to ebb into a now defunct collector ravine.
Slideshow
While the exterior of the house remains open, its placement allows for solitude. The homeowners relish both the panoramic views and sense of privacy their home offers. Photo by: NuVue Interactive/Lance Gerber.
With a now clean plot to work with, the priority of the home’s design was to take advantage of the picturesque views the site offered. An expanse of glass taking up 270 degrees of the home’s façade provides cinematic views of a vista ranging 100 miles from the Salton Sea to the San Jacinto Mountains. It also allows natural daylight to fill the home, the excessive heat of which is tempered by a steel canopy. A glass bridge between the four-bedroom main house and a two-bedroom guesthouse is a functional homage to the defunct ravine on the original site.
Building anew allowed Escalante to fully integrate passive design strategies into the design of the home. She describes this process as “a balancing act of design moves in which the challenges were identified early enough so they were viewed as design opportunities versus problems.” This exploratory process touched all aspects of design—from structural to environmental to philosophical—and allowed her to create a “carbon cleaner” paradigm in the development of the house. Avoiding the waste of materials and using sustainable technologies to minimize the detrimental effects of building in an extreme desert climate, the building has a green relationship with its surrounding environment without employing stereotypical gadgets identified with green design. A white roof and implementation of thermodynamic principles to avoid heat transfer through exposed surfaces, along with placing mechanical systems underground, are several factors of incorporated design contributing to the eco-nature of the home.
Slideshow
The main body of the house was pushed four feet below ground to take advantage of year-round thermal properties of the earth. Clerestory glass seen overhead in the kitchen allows additional light to enter the home without contributing excessive heat. Photo by: NuVue Interactive/Lance Gerber.
Structurally, Concrete Masonry Block were employed for the main load bearing walls. Left uncovered, the material’s rough skin offers a tactile contrast to the exposed poured concrete slab underfoot. Pre-engineered wood beams and recycled plywood ceilings provide visually interesting finishes while offering additional structural support. Steel columns and a customized truss allow the roof a forgiving slenderness and the south façade to remain uninterrupted from structural columns—thus permitting the extensive view. Many of the additional finishes throughout the home are made of recycled materials, from terrazzo countertops to reclaimed cherry wood floors in the entry.
A tribute to both the prevailing style of the area and its inherent landscape, the house is, in Linsky’s words, “mid-century modern reinterpreted for the new millennium.” With its generous views, low-profile façade, and restored topography the secluded enclave is a high-caliber love letter to the open desert.
Be sure to check out our exclusive video with The Lincoln Motor Company on modernism, reimagined through ten different influential designers!
