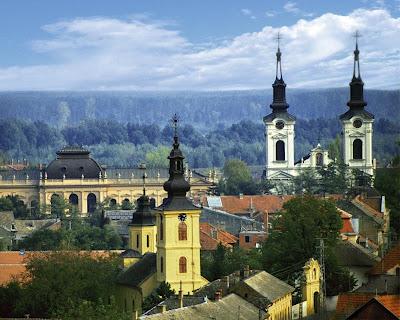
The little city of Sremski Karlovci is a good starting ponit for the Fruska Gora National Park.
This historic town on the right bank of the Danube, is surrounded by vineyards and represents an example of integration of cultural and natural heritage.
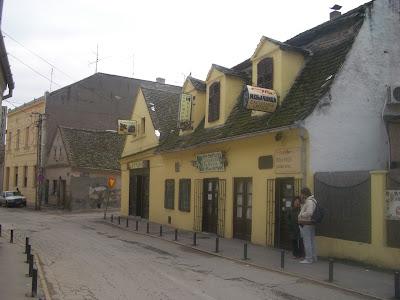 It's a picturesque little Baroque Town with interesting buildings full of historical, academical and spiritual meaning.
It's a picturesque little Baroque Town with interesting buildings full of historical, academical and spiritual meaning.he present day historic centre of Sremski Karlovci emerged from the development of the city during the 18th, 19th and at the beginning of 20th century.
The spontaneous development of an urban texture in the 18th century, when Karlovci was the largest Serbian town in the Danube area, was based on an earlier layout, as confirmed by historic sources and archaeological findings.
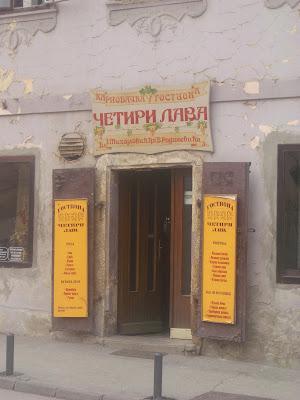
Since 1713, with the transfer of the Metropolitan seat in Karlovci, building activities were characterised by rapid development. With the growth of political importance and the role of Karlovci, the need arose for a public house to accommodate the new functions. The building activity was supported by the intelligent and ambitious metropolitans of Karlovci, as well as by rich traders and craftsmen, which together contributed to shaping the urban image of Karlovci around the middle of the 18th century.
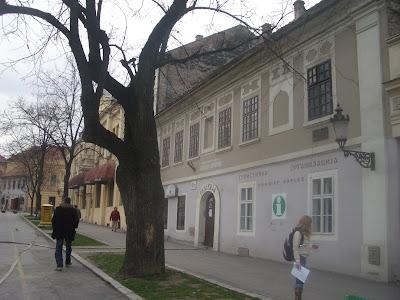 This image of the old town, which was to be finally completed in the
last decade of the 19th century and in the begining of 20th century, is
largely preserved until our times. The urban centre is organised around
the Square of Branko Radiccevica and the surrounding streets,
encompassing buildings which have an exceptional place in the cultural
history of the Serbs, due to their architectural, artistic and
functional values.
This image of the old town, which was to be finally completed in the
last decade of the 19th century and in the begining of 20th century, is
largely preserved until our times. The urban centre is organised around
the Square of Branko Radiccevica and the surrounding streets,
encompassing buildings which have an exceptional place in the cultural
history of the Serbs, due to their architectural, artistic and
functional values. 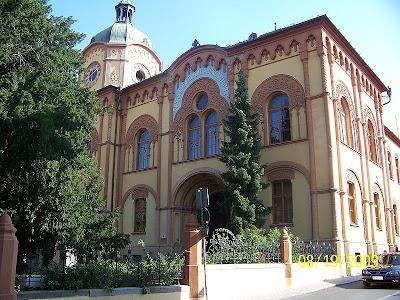
The Gymnasium of Karlovci (Карловачка гимназија) is the oldest secondary school in Serbia (picture).
The present building was built 1891st was designed by Julius Partos, Hungarian architect. When built, it was also the Patriarch's Palace and was considered the most representative building of the Serbian Vojvodina.
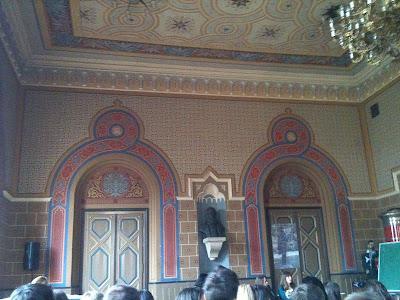 The interior of the Gymnasium is richly decorated (picture)
The interior of the Gymnasium is richly decorated (picture)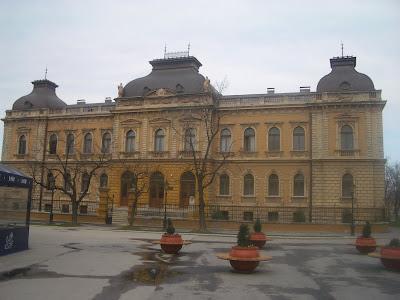
Clerical High School of Saint Arsenije, founded in 1794, is the first Serbian Clerical High School, founded three years after the Gymnasium of Karlovci by Mitropolitan Stefan Stratimirovic. The second half of the 19th century represent the golden age in the history of this school, when Ilarion Ruvarac became the rector, and Jovan Zivkovic was one of the professors. In that period one of the first departments for bee keeping was established in the school.
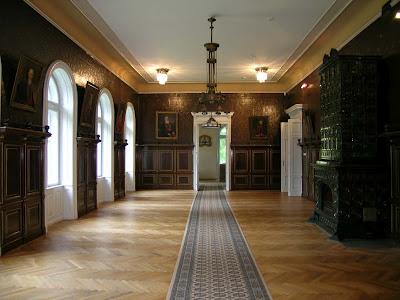
The Clerical school was closed in 1914, after the World War I reestablished in Belgrade. The modern Clerical school called "Saint Arsenije Sremac" was founded in 1964, in the Palace of the Common funds, built at the beginning of the 20th century by Patriarch Georgije Brankovic.
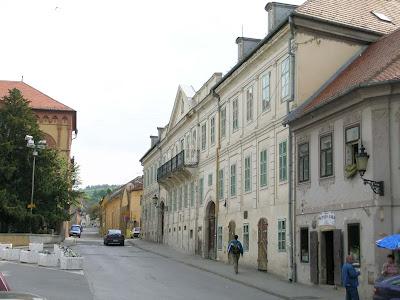
The Sremski Karlovci City Hall is located at the center of Sremski Karlovci, Serbia (picture). City hall was built in the period between 1808 and 1811 in neoclassicism style. It was constructed to be garrison of the nearby Petrovaradin fortress in Novi Sad, and later it become military building. Above the balcony is a coat of arms of Sremski Karlovci.
The most important event that occurred in this building is declaration of Serbian Vojvodina from a balcony by Josif Rajacic in May 1848, known in Serbia as May Assembly, during European Revolutions of 1848. In this building the temporary government of Serbian Vojvodina was organized and was called The Main National Council.
Now, in the City Hall is the administration, including town council and police.
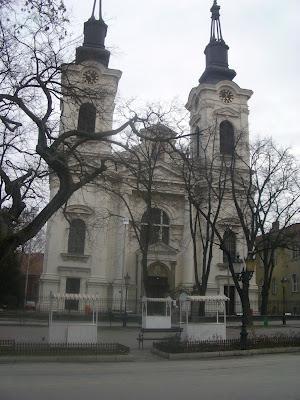
The St. Nikola's Synod Church (Саборна Црква Цветог Николе) was begun in 1758, on the place of the old church of St. Nikola, from the Turkish times and upon the initiative of the metropolitan Pavle Nenadovic. In 1760 the tower and the dome were built, accordingto the project of Zahariie Orfelin, while the church was finally completed in 1762. It is single-naved building with a semi-circular apse on the east and two high baroque belfries on the west. A magnificent iconostasis, a masterpiece of Serbian baroque paining, a work of Teodor Kracun and Jakov Orfelin in 1781 with woodcarvings by Arsenije Markovic. Significant relics are kept in the church: a miracle icon of the Mother of Christ with the little Christ and one part of the relics of St. Arsenije I Sremac, the first Serbian archbishop after St. Sava. The two thrones are foreseen for the Serbian king and Serbian patriarch.
Links:
Fruska Gora Monasteries Overview
Velika Remeta Monastery in Fruska Gora
Novo Hapovo Monastery in Fruska Gora
Krusedol Monastery in Fruska Gora
Jazak Monastery in Fruska Gora
Beocin Monastery in Fruska Gora Vrdnik-Ravanica Monastery in Fruska Gora Grgetec Monastery in Fruska Gora
