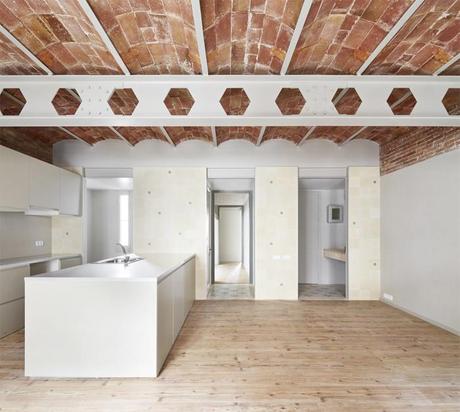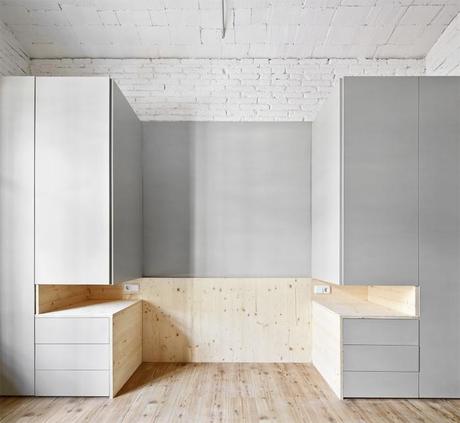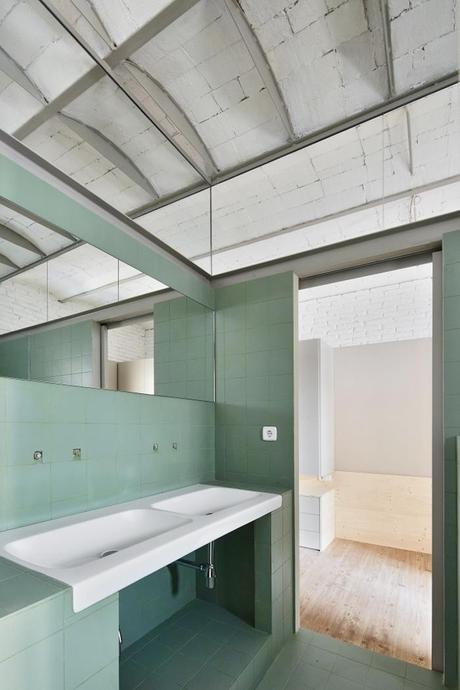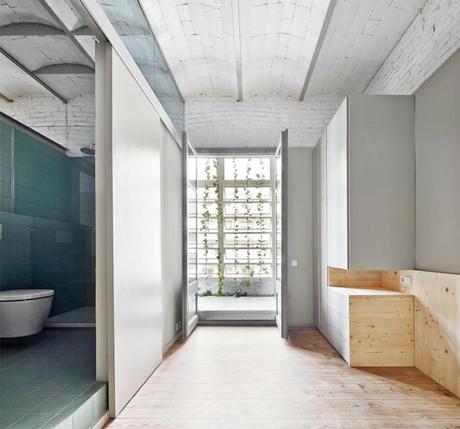
This residential renovation in Spain belongs to LAB - Laboratory for Architecture in Barcelona and shows one of the best spatial re-organization I have seen in town recently.
The architect used as a reference the works of masters like Louis Kahn and Marcel Breuer and it is visible in the dimorphic definition of the space, favoured also by the existing H-shape of the apartment. The central nucleus (hall-functional space) works as a pivot point between the two different areas that are almost the same in size but opposite in definition: the living and kitchen space is open and wide whereas the bedrooms and bathrooms are more enclosed and intimate. The treatment of the surfaces and choice of materials are closer to a contemporary, almost-industrial flavor but fits perfectly the ancient structure of the house. Please, visit Archdaily for a complete description.


 Via Archdaily
Via Archdaily

