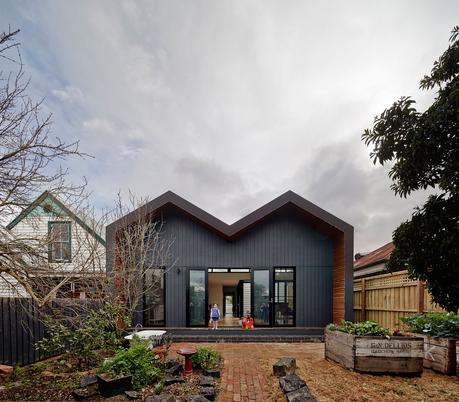
The extension sits on the property’s north side. Its zig-zag shape is a continuation (and reinterpretation) of the more traditional double hip roof of the existing house. The new construction combines Shadowclad boards, a Lysaght Longline steel roof, and Blackbutt eucalyptus decking.
How do you get direct northern light into a dark Victorian house on a south-facing lot? MAKE Architects accomplished the task in the Northcote neighborhood of Melbourne by adding an M-shaped addition that draws the sun deep into the dwelling. "The living spaces are now bathed in light in winter and the deep timber lined eave excludes the summer sun,” lead architect Melissa Bright says.
