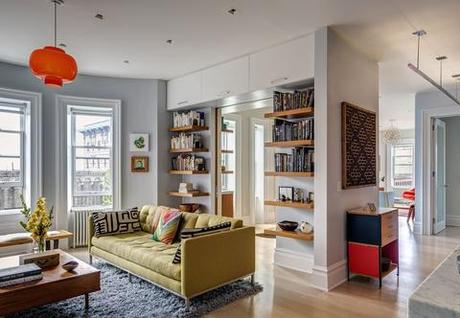
The space was conceived as a showcase for the client's collection of midcentury modern furniture. Photo by Francis Dzikowski/ESTO.
Ed Kopel, a Manhattan-based architect, tackled this gut renovation of a Brooklyn Heights apartment for a lawyer. The client, a bachelor when he embarked on the project, wound up married and a first-time father by the time the renovation work on the 1,250-square-foot apartment was completed in January 2013.
After leveling the sagging floors by “sistering” new joists to the existing ones, Kopel reconfigured the apartment from a cramped three-bedroom space into a more open and inviting space with just two bedrooms. He used the reclaimed space to create a library and media lounge that, when opened to the kitchen and entry area, serves as an urban great room and, as Kopel puts it, “a hinge from the more public spaces to the more private ones.”
“The design was predicated upon maintaining the existing historical shell while inserting a new modernist interior that would serve as a background for his extensive holdings of midcentury modern furniture,” Kopel says.
The architect used teak in the kitchen and the family room to complement the Scandinavian look and roots of much of the furniture and to draw light deeper into what had been a much darker space. Whitewashed oak floors and Carrera countertops also work to brighten the space. All of the wood is certified by the U.S. Forest Stewardship Counsel, Kopel says.
