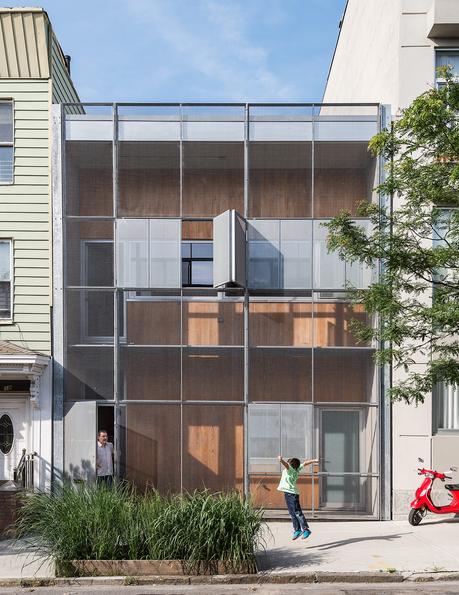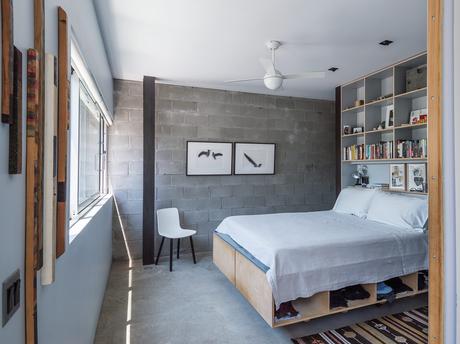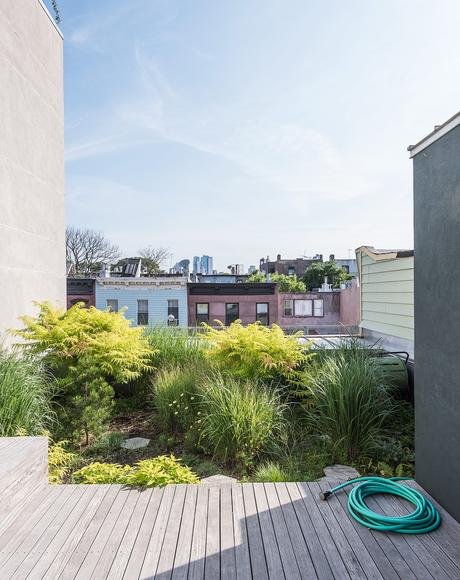
The Baumann family residence in Gowanus, Brooklyn, is all geometry up front, with a rectilinear grid of steel and cypress comprising the structure’s double facade.
Project Baumann Residence Architect Baumann ArchitectureOn a lone residential block in a neighborhood triangulated by the Gowanus Canal, a concrete plant, and an elevated subway line, a starkly modernist home sits between two nondescript residential buildings. From the exterior, one would hardly guess that the double-facade structure—a sleek, cypress-clad box overlaid with a grid of perforated galvanized-steel shutters—conceals fragments of salvaged cinder-block walls. But it’s here, on the site of a former parking garage in the heart of South Brooklyn, that architect Philippe Baumann created a home for his family.
Despite its proximity to the waterway, which was designated a Superfund site by the Environmental Protection Agency in 2010, the neighborhood of Gowanus has seen incredible renewal in recent years as demand for housing stock in Brooklyn continues to increase. It was that very liminal, gritty character, in fact, that first posed a draw for Baumann, who has lived in artistic pockets of industrial areas for the better part of his adult life.
“One of the things that provoked my love for Gowanus is that it had the feel that Williamsburg once did,” he says, referring to the North Brooklyn neighborhood where he rented a railroad apartment for 15 years, well before the area swelled in popularity (and accordingly, new high-rise construction). As Baumann—who runs his own firm in Manhattan and teaches architecture at Pratt Institute—and his wife, Lisa Sardinas, a writer, got married and had a son, Oskar, now age eight, the family of three had begun to more seriously consider a long-term dwelling. Following extensive research into the borough’s idiosyncratic zoning laws, they decided a garage structure in Gowanus would serve as the ideal site to build upon, and so purchased the lot in 2009.

Baumann designed the plywood bed frame and shelving unit in the master bedroom, adjacent to an exposed cinder-block wall, a new addition to the structure.
The choice was largely strategic: If he could keep the bones of the original structure intact, Baumann would retain the city’s recognition of the site as a garage—and, effectively, the grandfathered clauses enabling him to capitalize on the entire length of the narrow footprint. “That’s the only way we would have been able to use the full lot, and the only way we could have ever built the interior courtyard,” he reasons, referring to the central space that defines the core of the home.
Connecting the living room and the den with wall-to-ceiling sliding doors on opposite ends, the enclosure opens up to crisp white walls that frame an expansive view of the sky. Beneath, a tight grid of concrete tiles encapsulates a small, manicured patch of grass. “This is our homage to the American dream, our little lawn,” Baumann says. “This is what I consider the urban courtyard; it’s intentionally very spare.” Landscaping grows more freely atop the building’s green roof, where a mix of indigenous wild grasses, flowers, fruits, and vegetables sprawl organically. “This building is about the courtyard, first and foremost, and after that it’s about the ability to have a productive garden space in the city,” he adds.
Out front, the building’s double facade carves out a series of additional outdoor spaces. Extending five feet beyond the secondary facade, the steel mesh exterior both acts as a protective barrier and creates a transparent layer in-between—what Baumann refers to as the “buffer zone.” Each level of the interstitial space is used in various ways. On the ground floor, the family stores objects otherwise found or used on a porch: bicycles, plants, a chair or two for lounging. On the second floor, a steel rope stretches across the width of the building, used as a laundry line for drying clothes. On warm days, the family will keep the operable shutters wide open, providing highly efficient cooling ventilation. Radiant heat keeps the home warm during winter months, extending out onto the sidewalk to prevent snow from accumulating curbside (much to the envy of the family’s neighbors).
Inside, sightlines run throughout the building’s length, from the kitchen to the outdoor courtyard beyond. Planes of bold, complementary colors—backsplashes of cobalt blue in the kitchen, pumpkin orange in the dining area, and avocado green in Sardinas’s home office—reverberate and soften the industrial palette of concrete, cinder blocks, and steel. A collection of artworks—a mix of purchases, barters, and loans from the couple’s various artist friends—imbues the space with warmth and character.
Custom furnishings and clever solutions abound. In the upstairs bathrooms, extra-high showerheads—Baumann looms tall, at six foot four inches—are installed beneath operable skylights, and showering platforms made of perforated, stainless-steel grating flip up to reveal a sunken bathtub. Maximizing area both laterally and vertically, they’re easily the most inventive spaces in the home, and make bath time an adventure for Oskar: “He takes more baths than any kid I know,” says Baumann.

Up top, a verdant green roof of native grasses, wildflowers and fruits creates an oasis.
Building the home has been a slow labor of love. Baumann designed and contracted it himself, enlisting the help of friends where he could, which helped keep costs at bay. The core of construction took place over the course of two years, and the family moved into the space in 2011, “quite prematurely,” Baumann admits. At the time, the courtyard was “just a big sandpit,” and other key details and finishes, including the double facade, were completed in the two years following. The house remains an open-ended work-in-progress. Come next summer, the family plans to install a projector in the courtyard, transform the basement into a rec room with a ping-pong table, and add a rooftop trellis; the list goes on. “The house is a lifelong project,” says Sardinas, “and we’ll hopefully never run out of ideas about what more to do with it.”
Meanwhile, fast-paced change continues to shape the neighborhood. Local hearsay anticipates that an adjacent brownfield space between their home and the elevated subway trestle is soon to be overrun by a major, multi-unit development, the result of recent rezoning laws. For the time being, though, the family is content to roll with the punches and enjoy the multifaceted slice of urban life outside their doorstep. “It’s soothing, and has that air of the infinite—they never stop,” Baumann says, of the subway trains passing in the distance. Adds Sardinas: “The home invites the outside into your life even when you don’t expect it.”
- Log in or register to post comments
