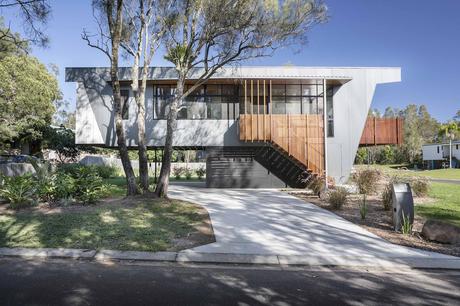
“In consideration of the context, the design aimed to reinterpret the traditional beach shack vernacular in a contemporary way by embracing traditional materials, including corrugated metal, fiber cement sheeting, and timber elements,” Rathmayr says.
Located in Byron Bay, Australia, the Northern Rivers Beach House is chock-full of ingenious solutions to a difficult brief. Challenged to re-interpret the traditional beach shack on a limited budget, architects Erhard Rathmayr and Monika Obrist of Brisbane firm refresh*design developed the building around flood restrictions that prohibit all habitable floors from being less than six and a half feet above ground. The law led them to create a cantilevered living space raised on a plinth, where both ends overhang and counterbalance one another. Made of steel, the soaring bridge-like structure contains an open-plan kitchen, dining, and living area on one side, with bedrooms and bathrooms on the other. Storage, parking, and laundry is housed down below. Sustainable materials like bamboo, plywood, and plantation timber add warmth to the living areas, while each room’s cross-ventilation system, facilitated by openings in the home’s facade, take advantage of the cool sea breeze.
