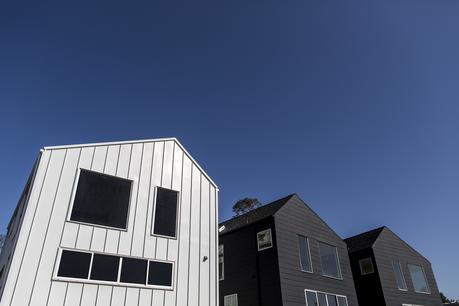
Bestor Architecture, Blackbirds, Echo Park, Los Angeles
Blackbirds is a development of eighteen houses embedded in the hills of Echo Park; a progressive solution for high-quality dense housing in a city with little available land. The homes range from 1,200 to 1,900 square feet and are built around a living street; a central courtyard that comprises both landscape and parking areas, and serves as a stage for larger community functions. The placement of the houses in the hills mimics the older wooden houses of the area and deploys a strategy of “stealth density,” combining several houses into a single house-shaped volume. For instance, two free-standing houses are connected by flashing and the roofline creates the illusion of one house mass. Three houses, whose separation is masked, creates the illusion of two houses. This conceals the density of units by maintaining the neighborhood shape and landscape across the site. The community is a blend of private, semi-private, and public space, and promotes a sense of neighborhood by encouraging interaction and exchange.
Shelter: Rethinking How We Live in Los Angeles features architects and designers’ creative new residential solutions that respond to the city’s increasing density, decreasing buildable land, new transit offerings, growing diversity, ballooning costs, and intense environmental challenges. The show offers speculative single or multi-family proposals along two sites: the Wilshire Corridor and the Los Angeles River. Invited firms for those sites include Los Angeles–based architecture and design practices Bureau Spectacular, LA Más, Lorcan O’Herlihy Architects, MAD Architects, PAR, and wHY. The exhibition also highlights recent constructed or in progress housing solutions by Kevin Daly Architects, Michael Maltzan Architecture, Bestor Architecture, OMA, R&A, Koning Eizenberg, and more. Proposals—including large-scale models, drawings, images, and video—will demonstrate how new forms of shelter can respond to changes in both the cultural fabric and physical landscape of the city, better addressing its pressing issues. Shelter: Rethinking How We Live in Los Angeles is organized by A+D Architecture and Design Museum>Los Angeles and co-curated by Sam Lubell and Danielle Rago. Exhibition design by the AECOM Los Angeles Design Studio.
“Los Angeles is experiencing tectonic shifts, densifying and embracing the public realm in ways it has never done, and facing unprecedented challenges, from environmental crises to mushrooming housing costs,” says Rago. “Yet much of its residential architecture does not respond to, or reflect, these changes. We hope Shelter’s teams inspire museum-goers and encourage designers, officials, and residents to update the city’s housing models, developing solutions that are more practical, innovative, and visionary.”
The show runs through November 6.
