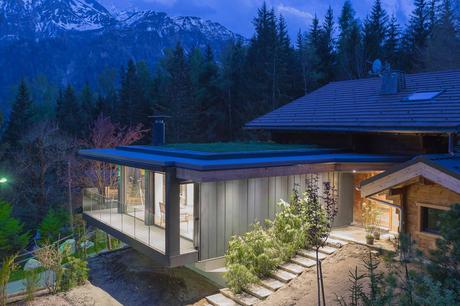
Situated on a natural promontory in Coupeaux, France, the home’s plan and expansive windows open it to the beautiful surroundings outside.
The renovation of this residence, nestled high in the French Alps, is a tribute to the beauty of its natural surroundings. The structure was originally home to a mountain guide, but a Swiss couple, both art and design connoisseurs, have transformed it into a dramatic second home. The addition of a cantilevered glass-and-aluminum room integrates nature into the interior and contrasts with the original home’s timber construction, offering a distinct variation between public and private spaces. The low ceilings and warm wood walls of the original residence provide an ideal atmosphere for bedrooms and personal spaces, while the addition lends itself to social gatherings.
Architect Renaud Chevallier made environmental-efficiency a priority during the redesign. By adding strong insulation, a large chimney, and wide windows on the south side, while protecting the space from north-facing openings, he insured thermal regulation and optimized solar gain. A green roof deck—the first of its kind in this part of France—was added to emphasize the contrast between the newer and older sections of the home.
