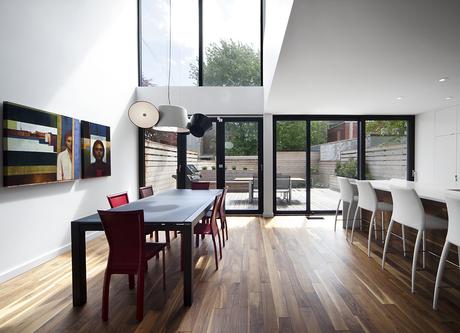
Double-height windows in the dining room accompany sliding glass doors that lead to the backyard. The light fixture above the dining table is a Tam Tam by Marset.
Architect Blouin Tardif Architecture-EnvironnementMuch like the gentrified Plateau Mont-Royal neighborhood around it, this home was renovated with history in mind. Small, dark rooms with low ceilings once defined the structure—which was made up of two apartments—and a large garage took up the majority of space in the garden. The owner—a single woman and active professional—requested a light-filled cottage and outdoor space to entertain. Architect Alexandre Blouin and his team at Blouin Tardif Architecture Environment focused on simplicity: "The main issue was to get light into the building,” said Blouin. The garage was removed and interior spaces were unified so that a rear wall of glass could illuminate two stories. At the front, a new brick façade honors the home’s 19th-century roots.
