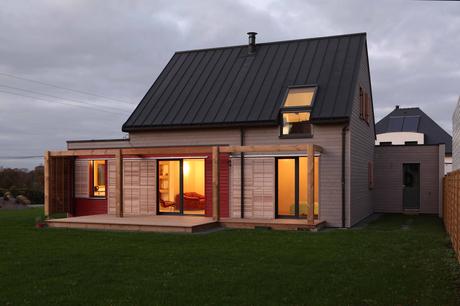
The roofs of each of the three sections of the home are constructed of zinc and are insulated for added protection.
Architect Patrice BideauIn early 2015, architect Patrice Bideau set out to create an energy-efficient home in Sainte-Anne-d'Auray, an environmentally protected area that is home to the Sainte-Anne-d’Auray Basilica, one of the most important pilgrimage destinations in France. Bideau relied upon bio-sourced materials for the project, using tissue fiber wood, brick, concrete, and raw earth to insure the home remains cool in summer and retains heat in winter.
Composed of three distinct sections, the home is comfortable and light. A garage and storeroom manage clutter; a living area with a lofted bedroom, study, and bathroom make up the main home; and a kitchen and laundry room are tucked to the side. Each section is separated by concrete elements and plaster-tiled partition walls, while insulation protects against heat transfer between floors, increasing the thermal mass inside the house. Other details, such as a wood-burning stove and a pergola, where a climbing plant will be trained to protect the facade from the sun, provide additional environmental benefits and keep energy costs down for the homeowners.
- Log in or register to post comments
