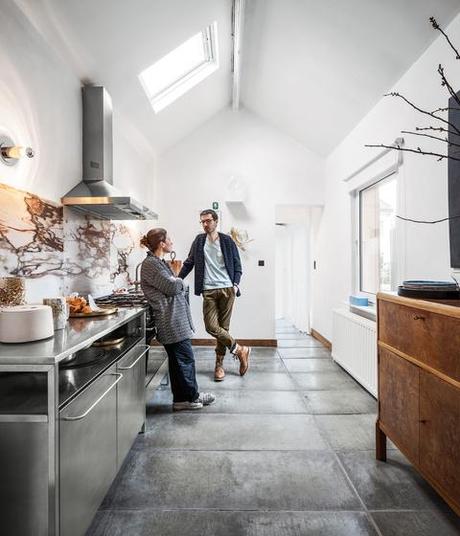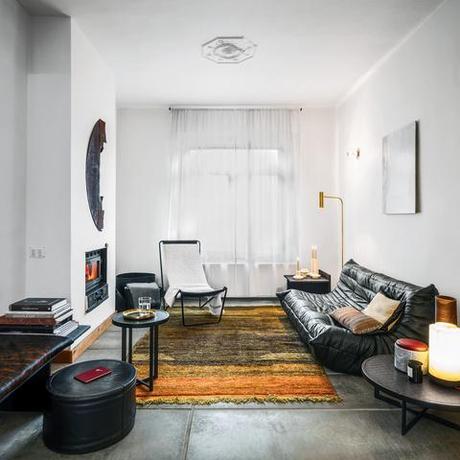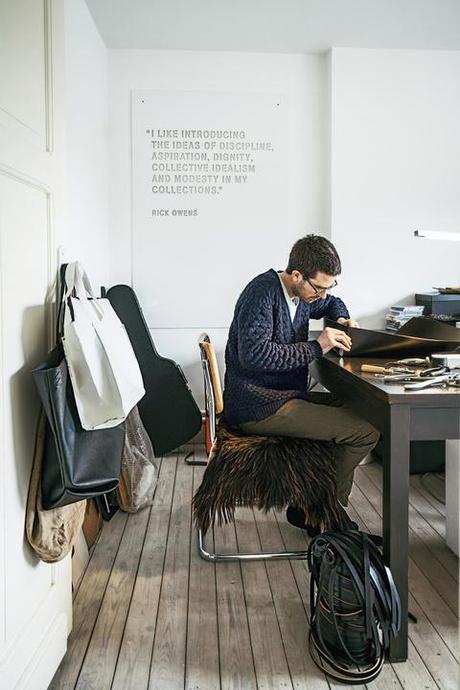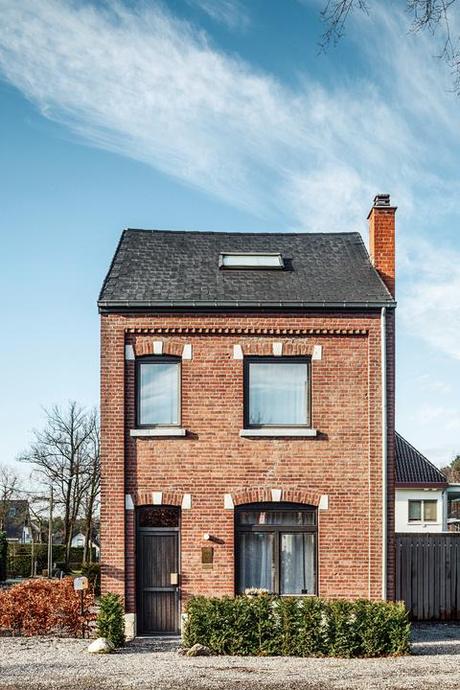
For the new kitchen, they incorporated a Smeg cooktop, oven, and range hood, stainless steel cabinets from Habitat, and personal accessories like a prototype goblet.
Michaël Verheyden and Saartje Vereecke have a knack for keeping things simple. Both designers—he runs a handcrafted leather furnishings and accessories company in Belgium and she often collaborates with him—the pair was undaunted by the prospect of renovating their crumbling 1930s brick house, located in the town of Genk, on a tight budget. Even acquiring the place was uncomplicated. “Saartje bought the house one day when I was on the road visiting one of our suppliers,” says Verheyden. “She just called me with the news that she bought it because it was such a bargain. The house was quite cheap because there was a lot of work to be done.”
Slideshow
For the living room of their house in Genk, Belgium, Michaël Verheyden and Saartje Vereecke mixed furnishings of their own design with classic pieces. Their G55 sling chair and Michel Ducaroy’s Togo sofa for Ligne Roset are both clad in black leather.
They recruited some even cheaper labor (it turns out Vereecke’s father is quite handy with a hammer) and set to work with a time frame more miniscule than the budget. In five months, they were able to update the place, which measures nearly 1,900 square feet, by being smart about working with what was there, then introducing the right pieces. They kept the high ceilings and charming original details and painted everything a lovely shade of soft white, save for the entrance hall, which they covered in a smooth gray. Elsewhere, they dug in a bit more: The kitchen and bathroom had been part of an unfortunate renovation, so in that area of the house only, Verheyden removed the ceiling and replaced the walls. He also built a clever black wood box to house the toilet. Despite these feats of amateur engineering, Verheyden is quick to point out that this, like most of their endeavors, was a collaboration: “Most of the credit goes to Saartje, who did the styling and decorating,” he says. Slideshow
Verheyden works at his desk in the home office; over-flow projects are tackled in the workshop adjacent to the house, which is covered in black wood.
Wherever possible for the interiors, they reused, recycled, and even rethought. For example, the slabs of marble along one wall in the kitchen were once part of what must have been a tremendously heavy table that lived at Vereecke’s parents’ house. And her desk is fashioned from a large cabinet door and folding table, both of which belonged to Verheyden’s grandparents. Cement slates, usually reserved for fencing, were brushed and laid down as tiles on the main floor.Some of the furniture pieces the couple has collected, some they have created, and others were lucky hand-me-downs, such as the wood cabinet in the kitchen, passed down from Vereecke’s great-aunt. In the living room, a Jean Prouvé table joins a Michel Ducaroy Togo sofa, covered in, naturally, black leather. Pieces by Maarten van Severen mix with ceramics by Aldo Bakker and a sketch by designer Rick Owens, with whom Verheyden has collaborated. There are prototypes of some of Verheyden’s designs that never made it into production and some that did, like the G55 sling chair, leather baskets, white marble vases, and linen cushions.
Slideshow
“We like to live close to work because we’re constantly tinkering and adjusting, which is fine for us,” he says.
The couple is tinkering and adjusting all the time, so each has a workspace in the house. “These days, our house is looking more and more like a warehouse,” says Verheyden, who admits to inviting more chaos and clutter related to his projects. For more nitty-gritty experimentation, Verheyden moves into the modest workshop he renovated adjacent to their home. “We like to live close to work because we’re constantly tinkering and adjusting, which is fine for us,” he says.A much calmer vibe is prevalent in the bedroom, where Verheyden tried to evoke what he calls “an all-white version of a wooden house in the mountains.” Here, a perforated pendant lamp throws a fish-scale pattern onto the ceiling and walls, and more of Verheyden’s furniture designs, including a prototype white bench, join personal possessions, such as a black-and-white artwork by Vereecke’s father.
“We just have the pieces in the house we make ourselves, and some pieces from friends,” says Vereecke. “It’s not that we have a plan. It changes all the time.”
