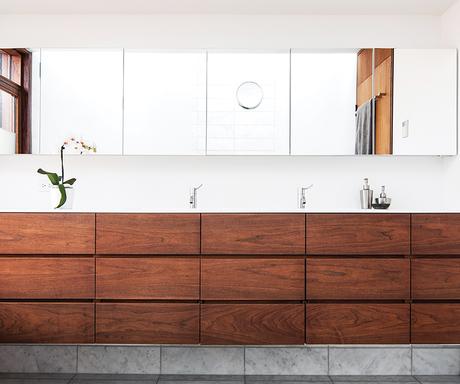
Architect Paul Syme designed custom storage units with dark-stained walnut fronts that provide a place for everything in his clients’ Toronto bathroom. The wall-to-wall mirror and the Corian counter are custom, and the faucets are by Vola.
Project Darkshadow House Architect Paul Syme ArchitectWhen Don Evans and Susan Wilson bought their new home, they literally tore the roof off. Starting with a bland 1930s Tudor house in downtown Toronto, the couple removed the gabled roof and added a “light monitor”—an angled rooftop window like the ones that topped early 20th-century factories. It is emblematic of architect Paul Syme’s design for the house, which has the openness and hardy materials of an industrial space. “There’s very little that divides the spaces inside,” Syme says. “I think of it as the folding of a loft space into a contemporary house.” The kitchen and living room are built around a grand hearth of gray brick, while kitchen cabinets by Bulthaup, crafted with lustrous white laminate, provide a smooth counterpoint. It’s a subtle mix of luxe and loft, nowhere more so than in the main bathroom on the second floor. Here, Syme clad the floor with white Carrara marble that Evans found at a hardware store in six-inch-wide strips—meant for door thresholds—which they cut and assembled into 18-inch tiles. “This is considered junk stone in the interior design world,” Syme says, “but we saw something really handsome in it.” A curvaceous Victoria + Albert bathtub rests on the floor, but the real luxury is in the adjacent walk-in shower, illuminated from above by that light monitor on the roof. “You can have a shower with the sun beaming straight in,” Evans says. “It’s a spectacular, spa-like experience. Actually, it’s better than a spa. There, you can’t see the sky.”
- Log in or register to post comments
