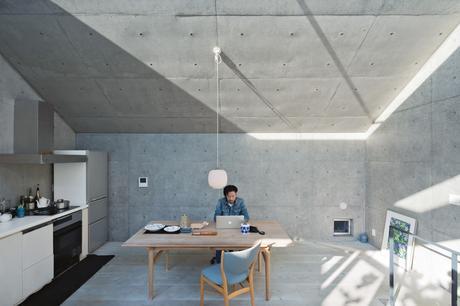
In Tokyo, Japan, where the houses are crammed cheek by jowl, two old friends from architecture school created a 793-square-foot home out of canted concrete boxes. Resident Tamotsu Nakada works from an Alvar Aalto table in the living and dining area, adjacent to the kitchen. He saved on some elements, such as the plywood cabinetry, and splurged on others, such as the Finn Juhl chairs and Vilhelm Lauritzen lamp. A skylight beneath the angled roof allows in a sliver of constantly changing light.
Photo by Iwan Baan. Image courtesy of Iwan Baan .- Log in or register to post comments
