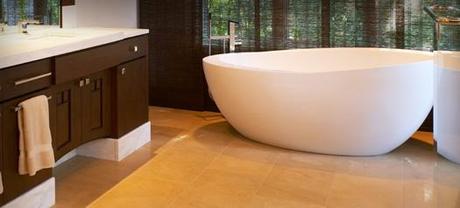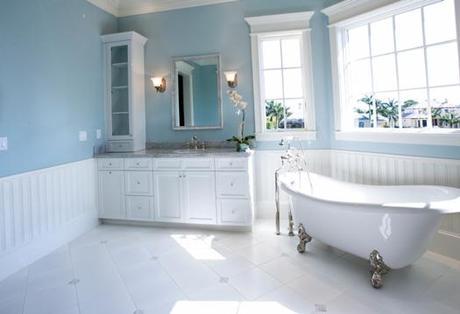By Stephanie Cernivec
Remodeling projects require time, money and effort, which is why many homeowners choose their renovation after some careful thought. They want a return on their investment when they sell the house as well as new home features that benefit them immediately. A good number of homeowners decide to upgrade their bathrooms because people spend a lot of time in these spaces, and they are an important feature for buyers. Of course, there’s still the question of: Which bathroom gets the new look? According to a survey conducted by Houzz, 60 percent of people who renovate a bathroom choose the master.

Come up with a plan before you begin to renovate the master bathroom so that the finished product will reflect your personal tastes and meet your needs. Here are a few considerations to help you with the process:
1. Take measurements.
The size and layout of your master bathroom will determine how many features you can include. Take measurements of the bathroom as a whole and the pieces that are currently there – the bathtub, shower, sinks, etc. Write down your measurements and attempt to sketch out a rough picture of the room. Bring these notes with you when you start shopping for various components, as they will help you mentally place features in the space.
2. Create a list of priorities.
You might not be able to fit all of your dream elements into your master bathroom remodeling project, so it’s important to create a priority list. Rank each feature from most desired to least desired. For example, heated flooring might be your No. 1 priority if you’re sick of having cold feet when you get out of the shower. On the other hand, changing the lighting fixtures will be low on the list if you love your current lamps.
3. Find your style.

Discover the look that appeals to you most by creating inspiration boards, browsing through magazines or admiring photos online. Put together images of your favorite bathroom features and looks to help you get a better grasp on the styles you love. Understanding your preferences will make the design process easy.
4. Create a layout.
Map the layout of your master bathroom with your architect or on your own, depending on how you’re completing the project. You should know where the bathtub, shower, sinks and toilets will all be situated, along with how large they can be. For instance, if you want to move up from a single to a double vanity, you’ll want to make sure that your bathroom has the space to accommodate the extra sink. If you choose to install in-floor heating, your radiant floor heating consultant will create a floorplan for your you. This floorplan will be separate from any other design documents because the heating system will be installed beneath the floor.
5. Purchase materials.
Go shopping for all of the various components that are going into your master bathroom renovation. Choose items that use energy-efficient or eco-friendly designs, as they will reduce your energy costs and protect your family’s health. For example, you may choose recycled glass tiles to lay over your heated floors as an alternative to standard tile. There are different types of electric floor heating systems used for tile & stone and hardwood, You could also install a low-flow toilet, showerhead and/or faucet that use less water, or purchase an aerator.
By following these five tips, you can ensure that your master bathroom will pay off in the near-term for your everyday enjoyment, and in the long-term in terms of resale value.
Sources:
- http://info.houzz.com/rs/houzz/images/HouzzBathroomStudy.pdf
- https://www.warmlyyours.com/en-US/
More Bath Remodeling Tips:
- How to Get the Designer Look for Less – Bathroom Tips
- How to Make a Small Bathroom Look Bigger: Expert Tips
- 5 Budget Saving Bathroom Remodeling Tips
- In Demand Bathroom Trends for 2014 from NKBA
